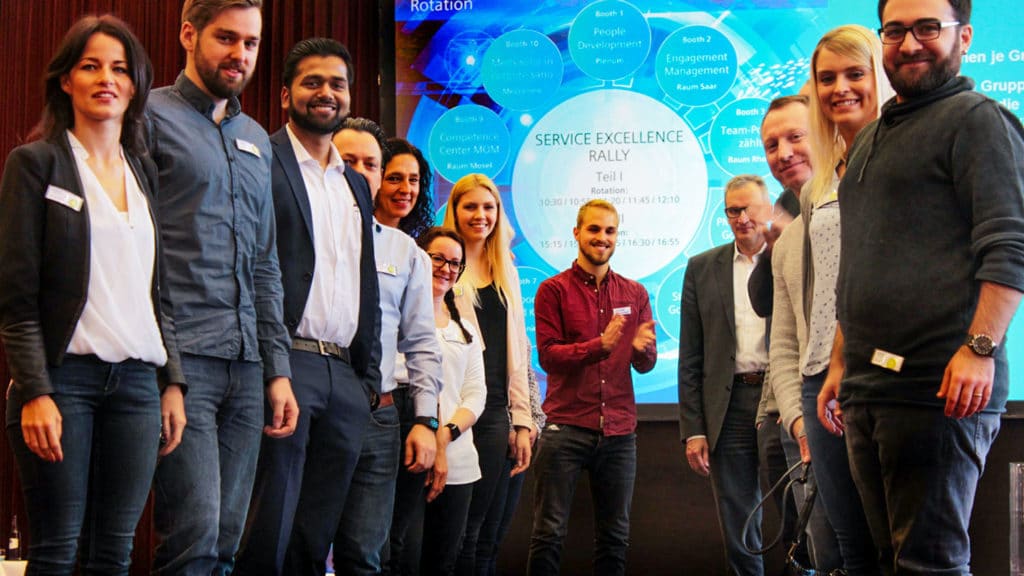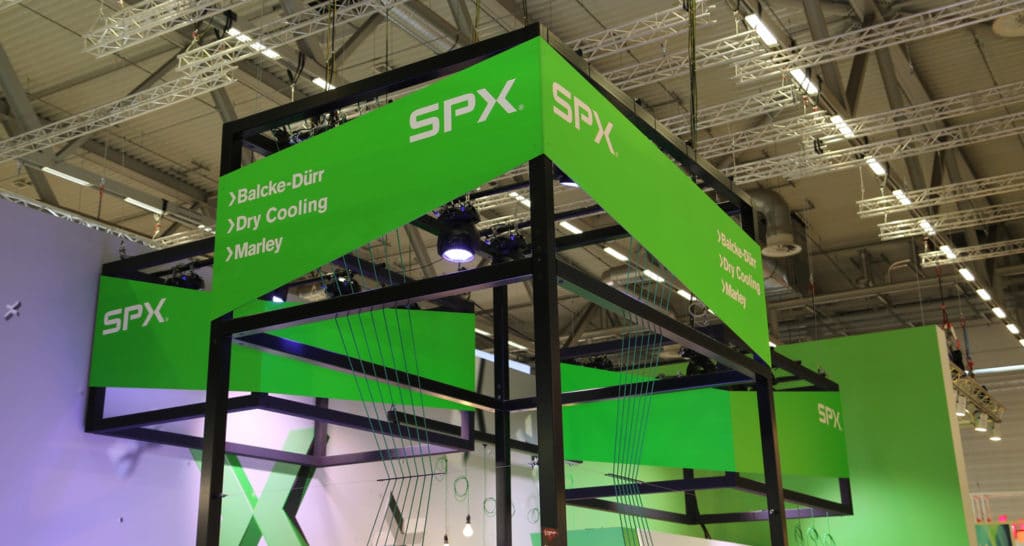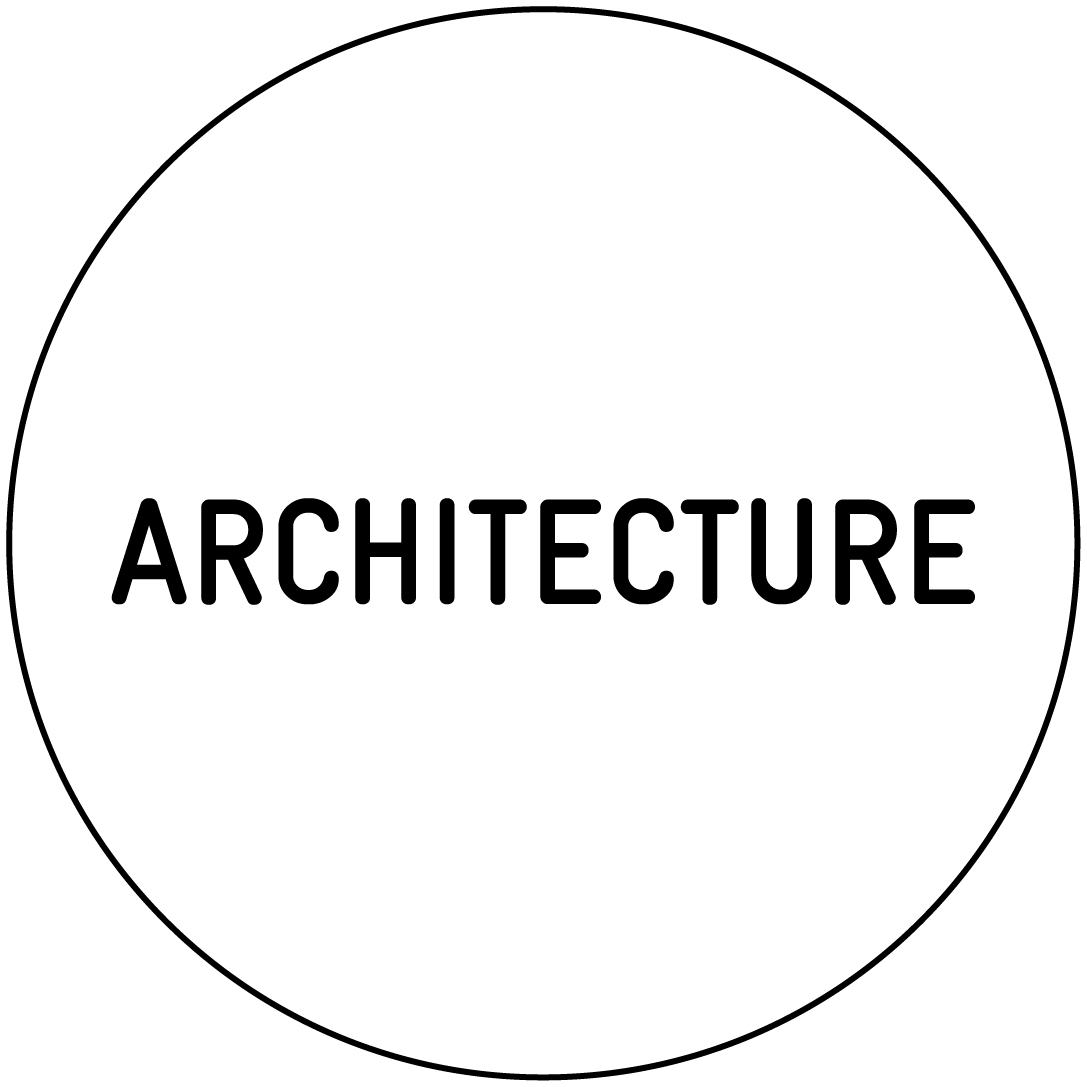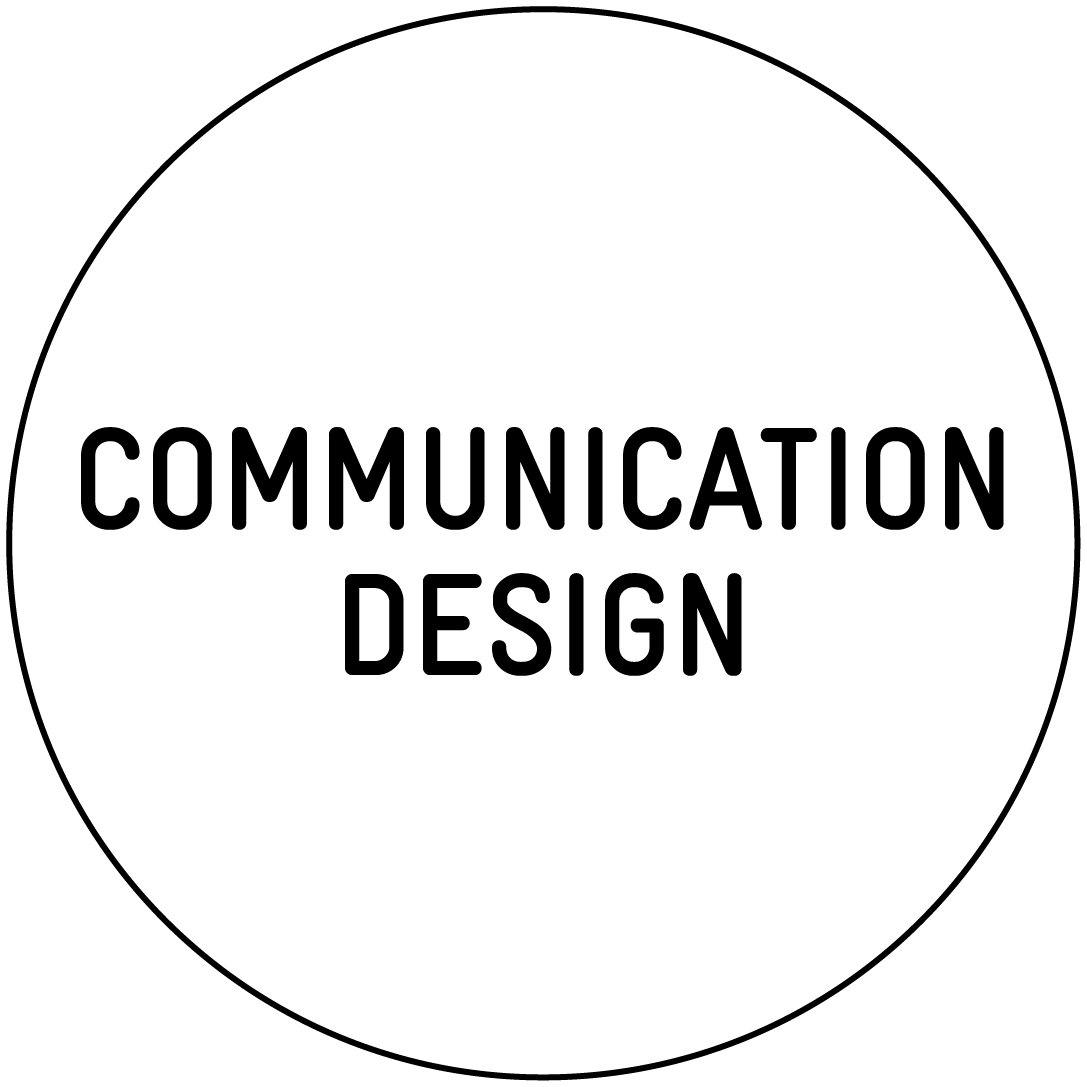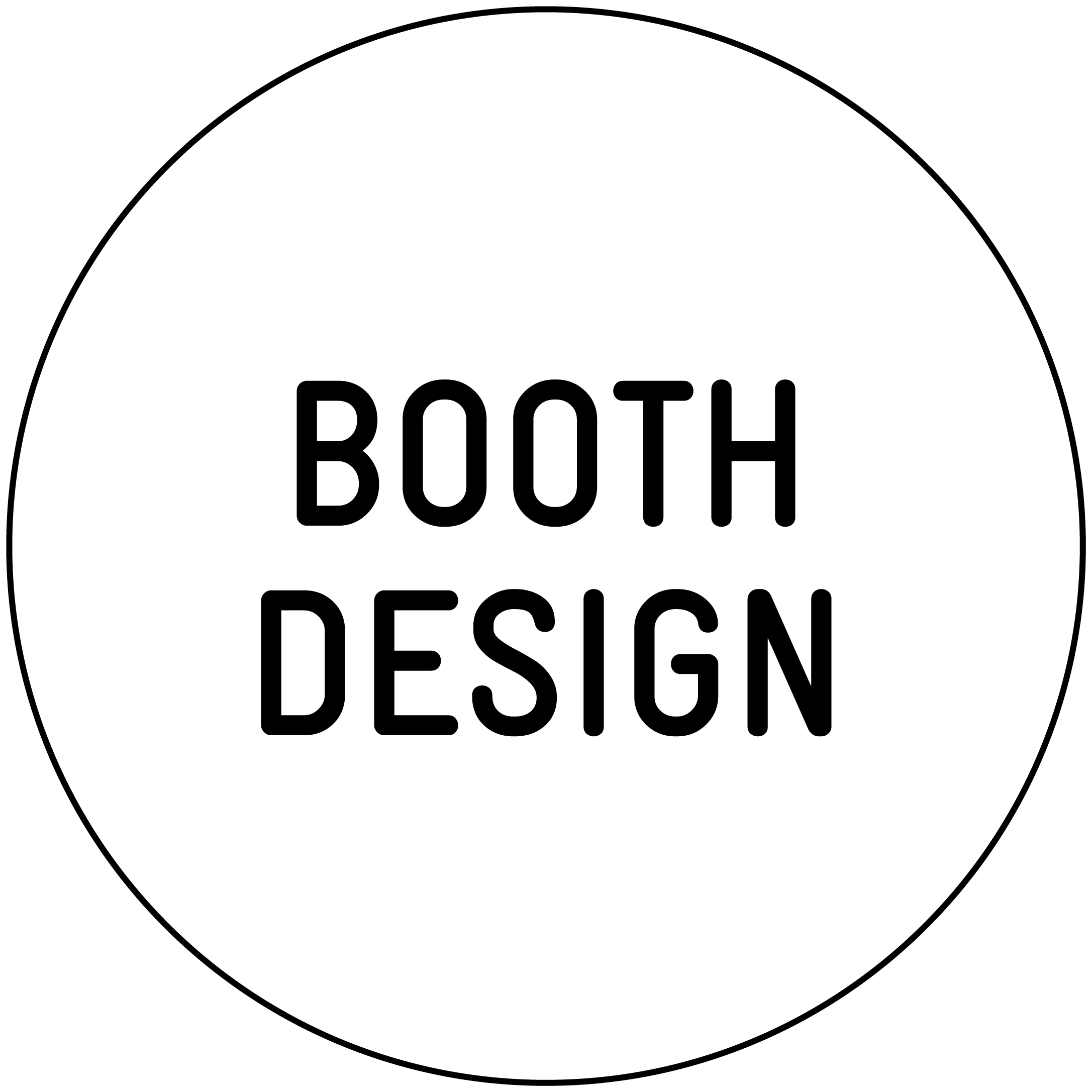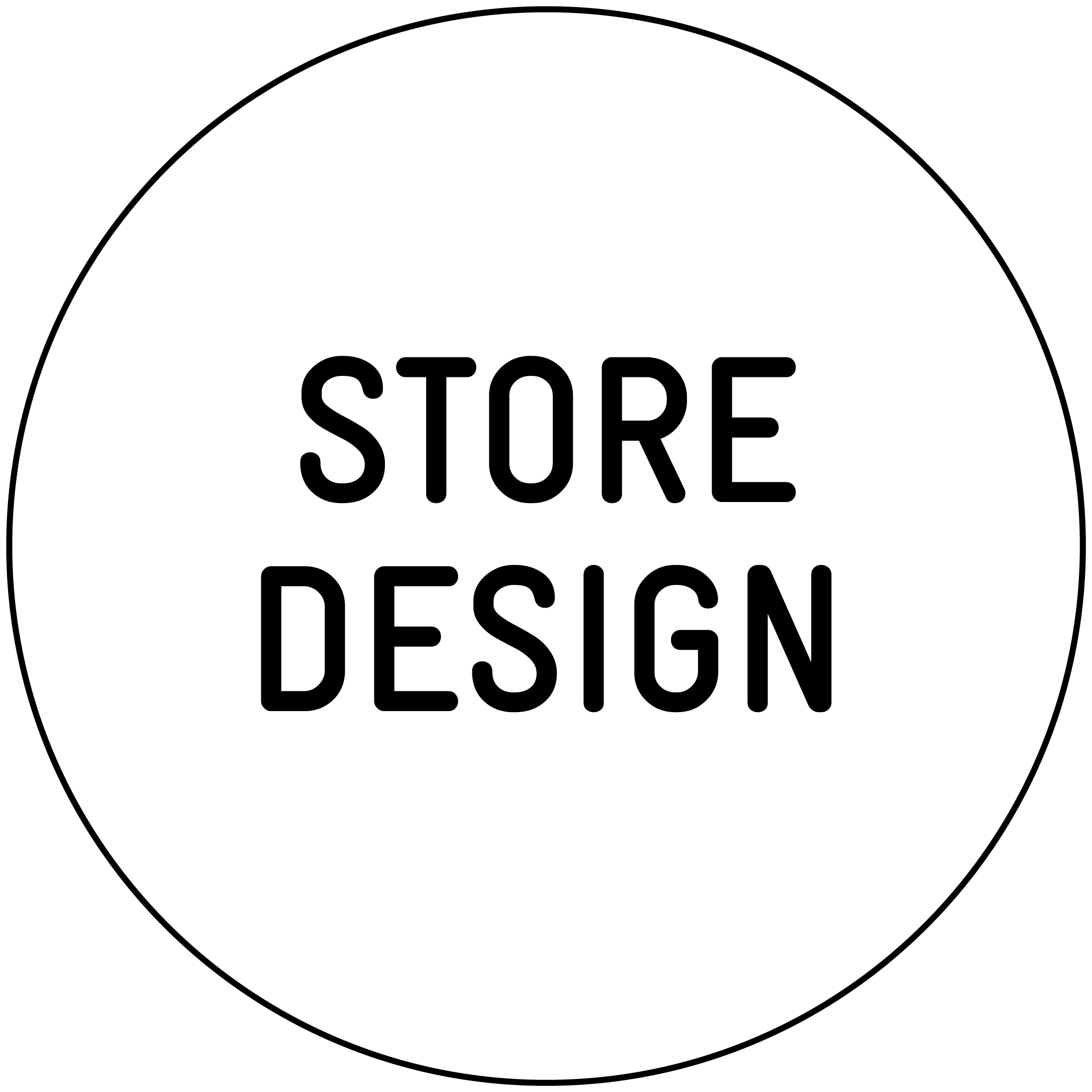Liebherr Bauma China, Shanghai
Size of trade show booth: 1.900 m2
Location: Shanghai
Trade show: bauma China
Design: plan-j GmbH
IDEA FOR THE TRADE SHOW BRAND PRESENCE
The Liebherr Group is characterised by quality, consistency and flexibility. The aim was to create an advisory and sales platform that meets the demands of Central European and Asian culture and reflects the Liebherr virtues. The innovative approach also represents the multi-layered requirements of the client: Meeting rooms become a press centre or, if required, a cafeteria. This highly efficient use of expensive exhibition space is of course contemporary and a very well solved task.
BRAND COMMUNICATION
Due to the versatile product presence of the Liebherr Group, the CI/CD is rather reduced and reflects the values of hospitality and quality. This is reflected in the entire pavilion architecture. In this concept, the staff from China not only represent the host country but also the values of the Liebherr Group, which created a busy and harmonious atmosphere.
We also cited Liebherr as the main sponsor of the World Table Tennis Championships, which was very positively perceived by the Chinese guests in the public areas. There was an evening event and a news story within the website of the Liebherr Group.
DESIGN / ARCHITECTURE
The entire design and material language corresponds to the clear CI/CD of the Liebherr Group. The challenge for the design of the trade show architecture was the Liebherr components – the integration as a “stand within a stand” on the two-storey presentation area of the Liebherr Group. A separate design was desired for the Liebherr components that respected the group’s CI specifications but also enabled clear allocation. A wide range of possible uses also had to be taken into account: the café, foyer and info point were to be public, while the meeting rooms were to be semi-public. Conference and V.I.P. were to be private.
Based on the briefing, plan-j developed an independent design for the component area with a clear geometry and a very high-quality implementation. For the entire booth, the colour scheme was predominantly reduced to “black” and “white” – partly tinted – in combination with “transparent” – made possible by glass surfaces. The pavilion was accessed via the foyer, which had a distribution function with short routes to all areas. Here there was a central information desk with a design in white including a luminous slot and a luminous ceiling sail. The walls were mostly made of glass with edge graphics or coated wall panels. The ceiling was painted white and the floor had a black carpet covering. In the central area of the foyer there were seating cubes for waiting. This furniture was covered with a light beige linen cover. This colour scheme was a connecting element throughout both floor areas. Together with the trade show construction partners on site, it was possible to realise an outstanding quality of execution within the given time.
GRAPHIC-, MEDIA-, PRODUCT-INTEGRATION AND PRESENTATION
The graphics as well as the product labelling are subject to the CI and have been implemented bilingually (1st country language, 2nd English). The information was reduced to essential key data and supplemented by pictograms. Selected products of the Liebherr components were supplemented by explanatory video material.
Large photos in certain zones represented products and sectors that could not be presented on the exhibition grounds. A logically structured orientation and guidance system helped visitors and staff find their way around the pavilion. Chinese and cultural highlitghts were emphasized graphically. For example, the menus were designed in the form of Asian folding screens and symbols for success and luck, which are not known in Europe, were used in the staircase.
SUSTAINABILITY
By selecting local companies and suppliers, the transport routes could be kept short and efficient. Due to the relatively small storage space during construction, it was possible to get building material “just-in-time” and minimise waiting time for delivery.
The construction of the booth consisted of a steel structure, which was clad with glass and wood. The majority of the booth was made of wood. No materials were brought from Germany to China, only local Chinese partners and local material suppliers were used. This means that the majority of the exhibition booth could be recycled or used in other ways after the show.
The energy efficiency was achieved with modern air-conditioning units, which can heat and cool – perfect for the changing weather conditions in the month of April. Furthermore, parts of the illumination, as well as all the light panels on furniture, ceiling sails and backlighting, were fitted with energy-saving LED luminaires.
SUMMARY OF THE PROJECT
Based on the briefing, plan-j developed an independent design with clear geometries and a very high-quality implementation. For the entire booth, the colour scheme was mainly reduced to “black” and “white” – in connection with “transparent” – made possible by glass surfaces. The colour scheme of the Liebherr components was inverted as “stand in stand”.
The entire Liebherr Pavilion was accessed via the foyer, which had a distribution function with short routes to all areas. Here was a central information desk located.
The walls were mostly made of glass with edge graphics or coated wall panels. The ceilings were white and the floor was covered with black carpet. In the central area of the foyer there was a seating furniture. This furniture was covered with linen in light beige. The colouring scheme was used on both floor areas as a connecting element.
An absolute special feature of the booth was its multifunctionality, which allowed for different uses during the day. The media room – for the international press conference in the morning – developed into a restaurant afterwards and then into smaller meeting rooms. This was made possible by flexible room dividers, which were used room-high – vertically fitted with green bamboo stalks.
plan-j realised the Liebherr exhibition booth at the Bauma in Shanghai within a short period of time with the support of Chinese partners. The continuous personal presence of plan-j’s architects during the entire construction period, as well as during the trade show, ensured the high quality of the execution and the success of the presentation.

