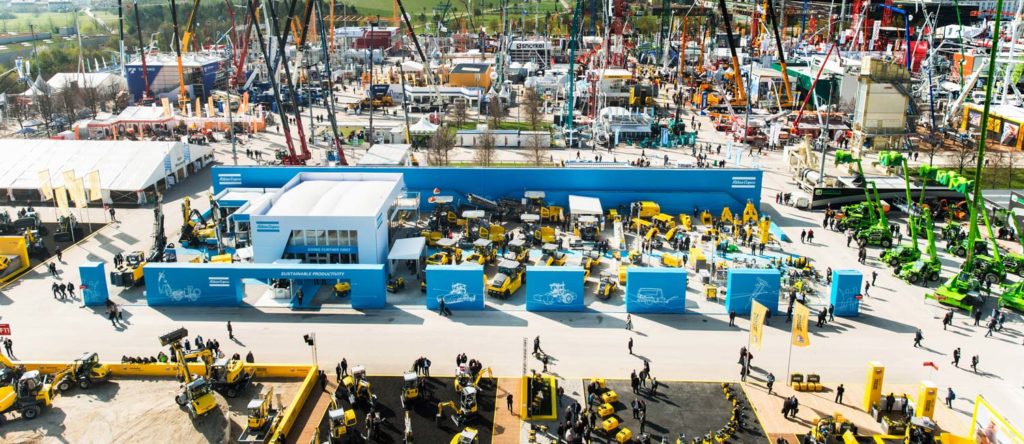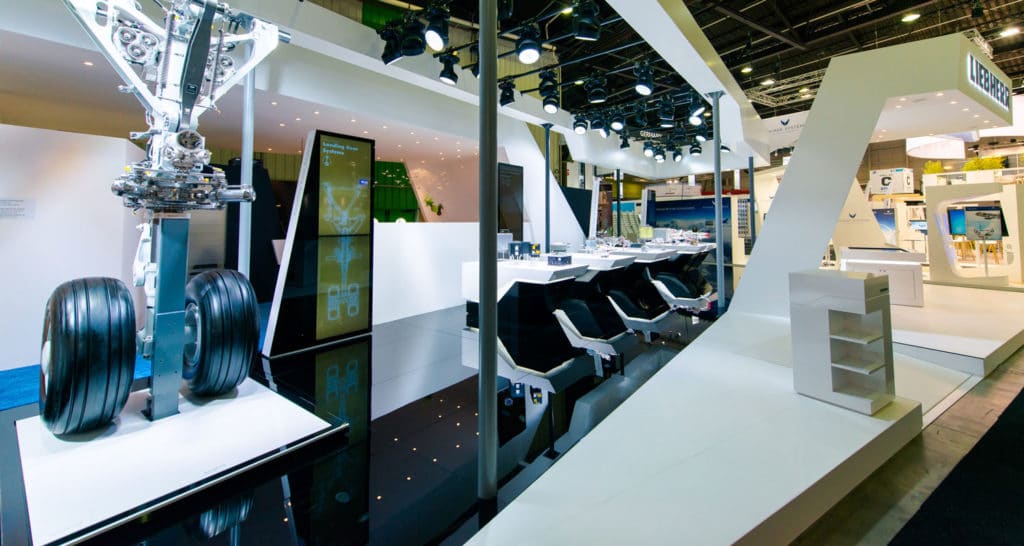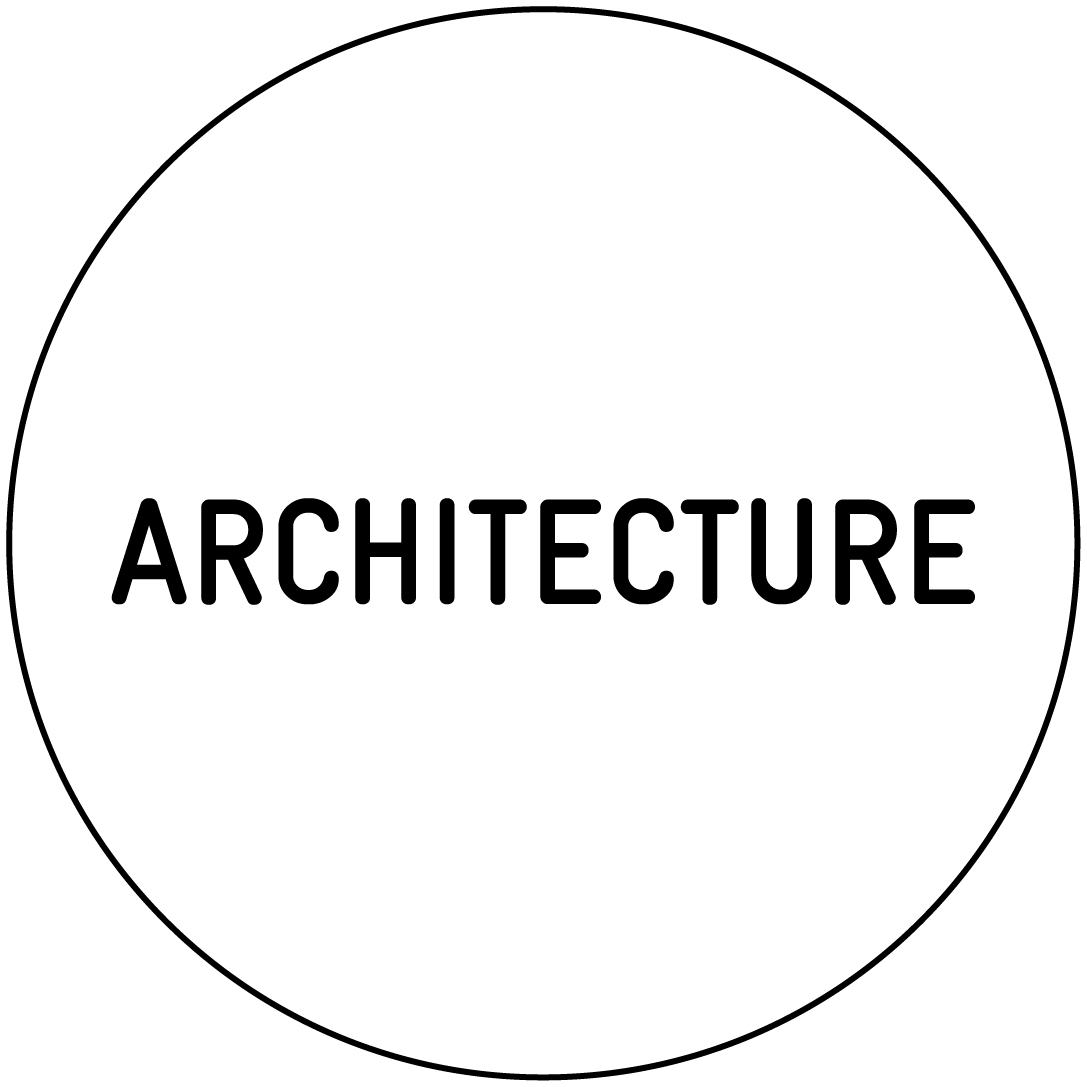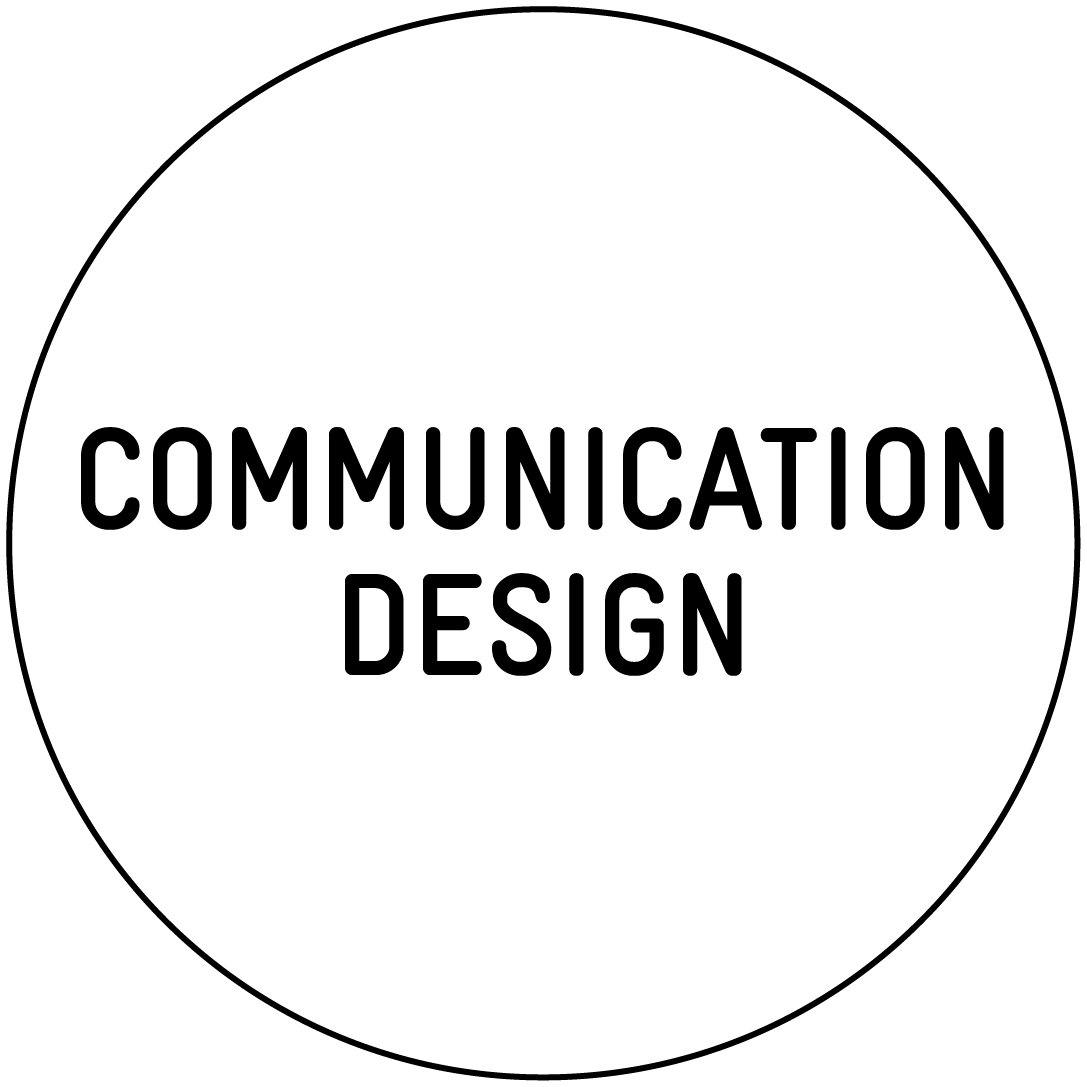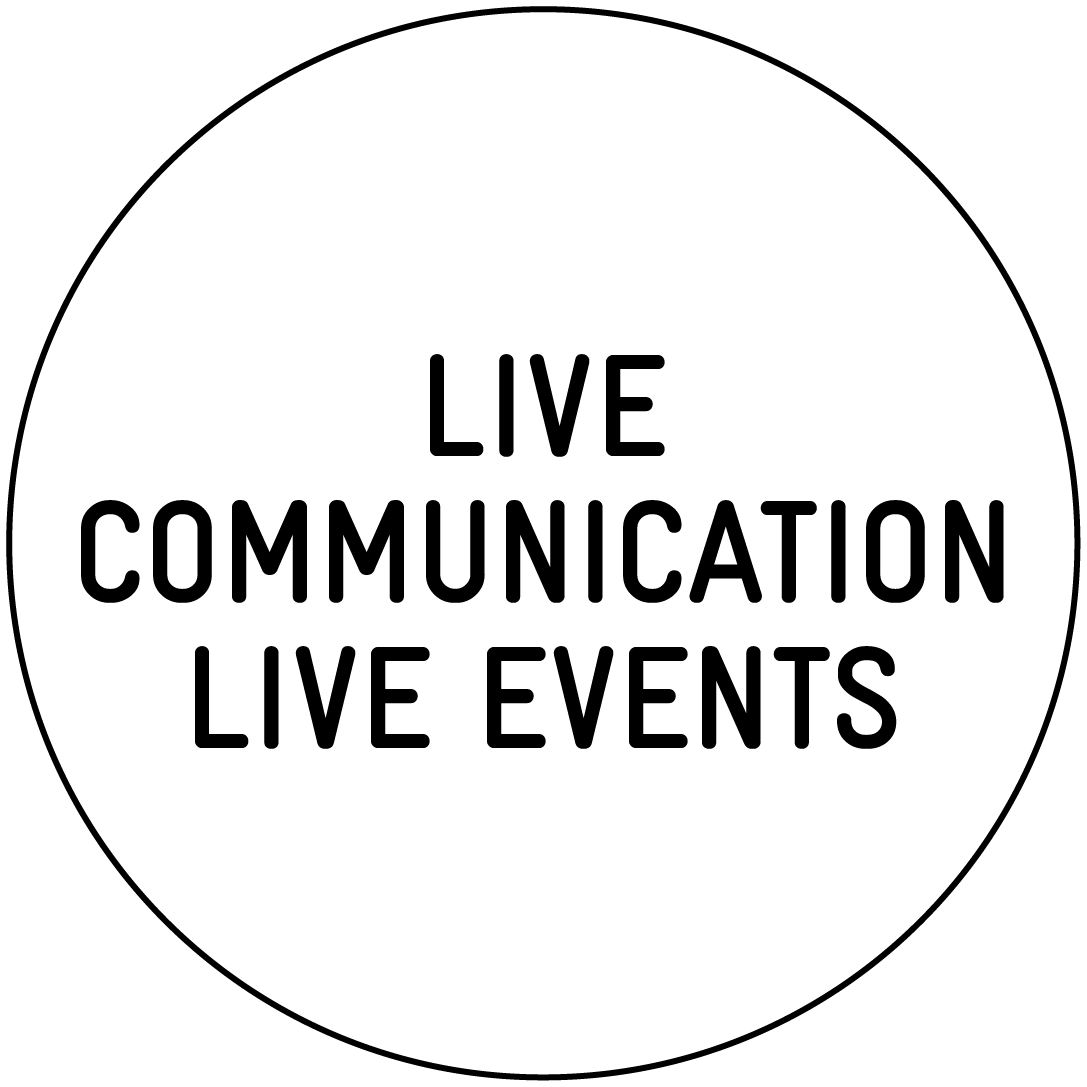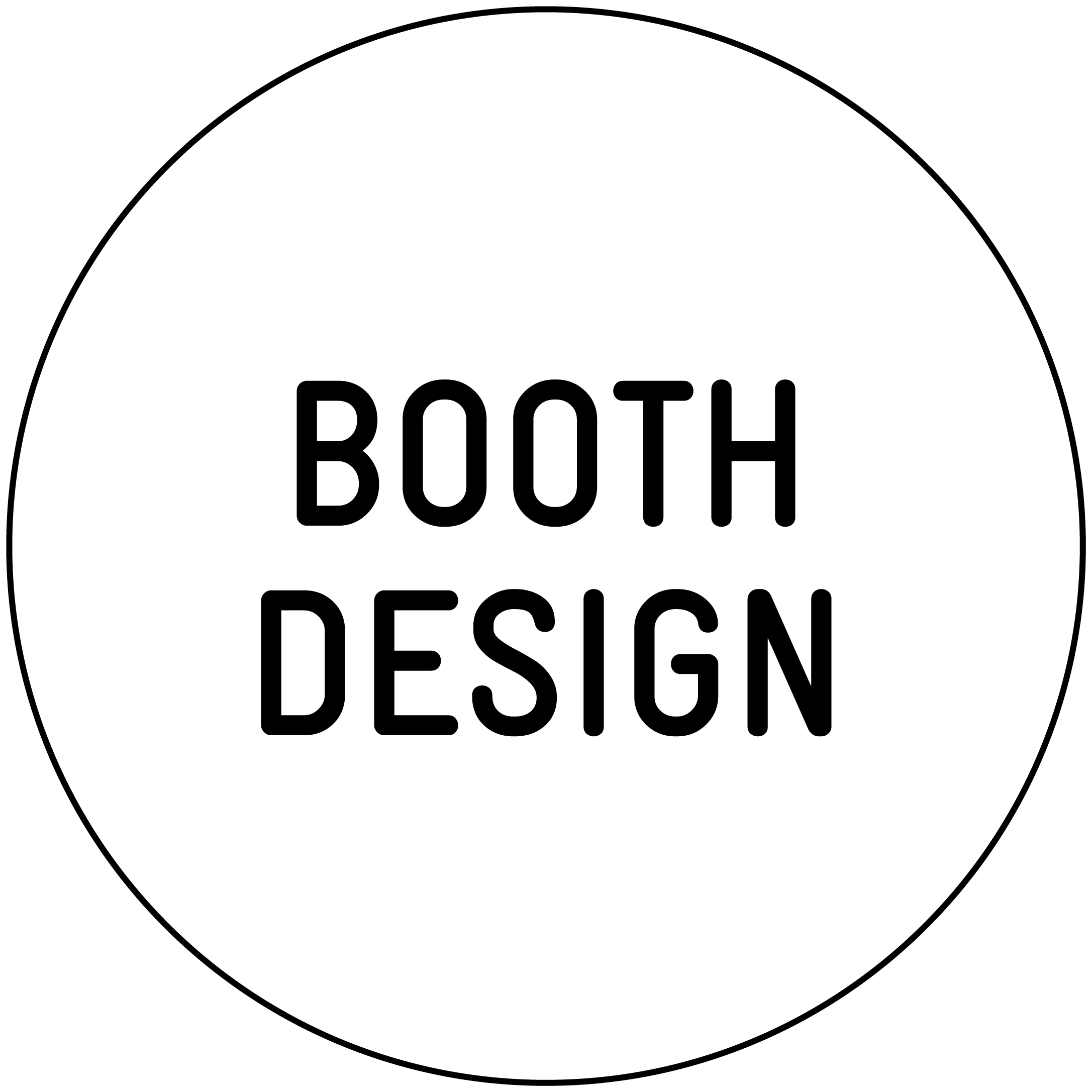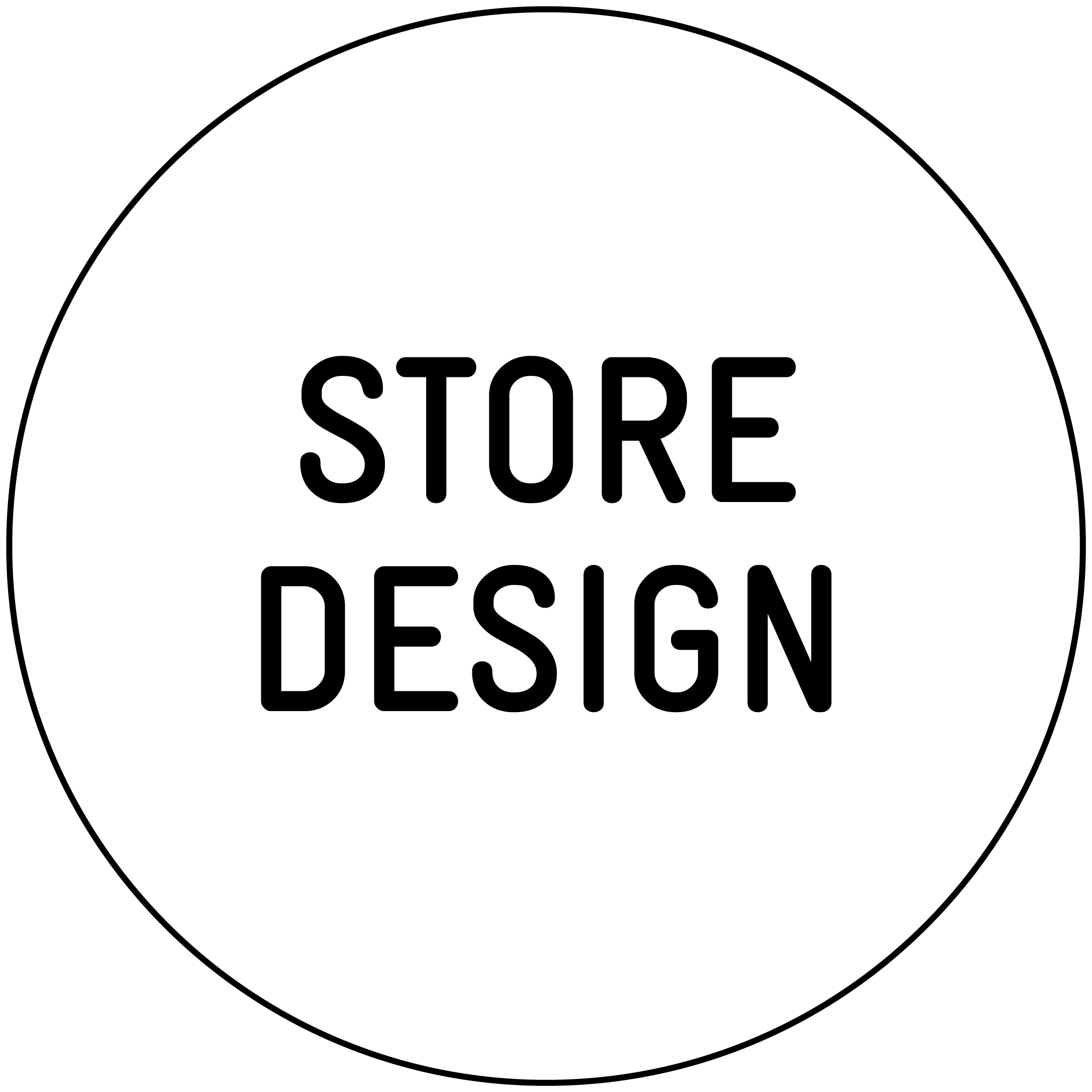Agency presentation EuroShop
Size of trade show booth: 15 m2
Location: Düsseldorf, Germany
Trade show: Euroshop
Design: plan-j GmbH
TASK DESCRIPTION
Every three years, the international retail and presentation world meets at the “Euroshop” in Düsseldorf. plan-j wanted to use the leading trade show to present its core competences in the areas of shop architecture and store design, project management, conception/design, brand communication and brand staging.
plan-j has specialised in the development and realisation of spatial stagings and coined the term “architecturevents” for them. architecturevents create the ideal basis for spatial communication and the sustainable placement of messages. Whether trade show booth concept, product launch or shop design – with the trade show appearance in Hall 5, the internationally active full-service agency wanted to show visitors of the EuroShop how live communication and brand architecture can be optimised in a target-oriented way and achieve the best results in combination.
But how can this be presented at a trade show in a comprehensible way, so that even the “rushed” trade show visitor with little time can understand the concept and the idea behind it?
The plan-j team developed a concept that condensed this combination of live communication and brand architecture into a collaborative development of ideas and concepts. Wall surfaces that could be used to display notes and to bring together the ideas and thoughts developed. The surfaces could also be used to show short presentations or videos. In this way, the plan-j trade show booth at EuroShop became a laboratory for visitors and customers: interactive, collaborative, simple, unfinished, inspiring and tangible.
Since these adjectives also largely determine the daily business in this market segment, plan-j was able to “pick up” the visitors in their very personal environment with this concept.
CREATION
To prove that successful design and innovative stand concept do not correspond to the square metre of occupied space, plan-j presented itself on an only 15 sqm booth with a workshop approach that focused on the collaborative development of ideas. The wall surfaces served to visualise and bring together jointly developed ideas, notes and thoughts and at the same time offered plan-j an opportunity to present the agency’s philosophy: creative, down-to-earth, pragmatic, interactive and a little “crazy”. In this way, the plan-j trade show booth also positioned itself as an idea laboratory for visitors and clients.
The “common theme”, which proves the stringency of a design idea, was in this case a red thread and served as a central content-related design element of the plan-j trade show presence. Based on the workshop concept, this was used to connect dots, condense spaces in between and fill spaces with exciting lightness. In this way, a multi-layered network was created that symbolised both the creative design process between client and agency and the close interlocking of plan-j’s core competences.
plan-j approached its visitors with an inspiring workshop atmosphere and offered them a basis for creative work and stimulating communication.
REALISATION
The scenographic style element for plan-j’s EuroShop appearance was the reduced and purposefully designed creative atmosphere with a central work table where communication automatically converged, wall surfaces used as sketch blocks – painted with blackboard paint -, a ceiling construction made of nets on which notes, sketches, objects and ideas could be fixed and thus given a relationship, as well as the symbolism that developed from the “red thread”.
Old and new analogue and digital media, off- and online, could be used equally as tools for brainstorming and documentation. In detail, these were analogue drawings, digital notes on a tablet – also created three-dimensionally with a 3D pen -, projections on the work table as well as the entry into virtual realities with VR glasses.
In keeping with the workshop atmosphere, plan-j used original furniture from the agency as style-defining elements on the booth. The design with the ceiling net, the graphic elements and the chalk drawings were also created in-house. Last but not least, the catering with cup cakes and “Halve Hahn” was also homemade.
INTEGRATION & NETWORKING
plan-j staged a creative design process together with the visitors live on the trade show booth and was thus able to achieve the desired goal: Generate attention, establish contacts with potential clients, inspire existing clients and strengthen them in their decision to work with plan-j. For this purpose, sketches were made together on the walls, discarded, redrawn and found to be “good”. The “network” was filled with ideas, business cards, and fun objects in the course of the show and led to trust and even more common ground between plan-j and its customers.
In keeping with the workshop atmosphere, plan-j handed out coasters with the logo as a physical reminder and practical utensil.
SUMMARY
plan-j convinces with innovative stand concept at EuroShop
The fact that successful designs and innovative stand concepts do not have to have anything to do with the number of square metres of occupied space was once again proven by plan-j. At the EuroShop, the full-service agency for architecture and live-marketing from Frankfurt presented itself on a booth of only 15 square metres.
The trade show concept of plan-j was based on a workshop approach that focused on the collaborative development of ideas and also proved to be a creative facet of this year’s EuroShop motto “Retail in new dimensions”. Wall surfaces that could be used to display notes and bring together jointly developed ideas and thoughts. In this way, the plan-j trade show booth at EuroShop developed into an idea laboratory for visitors and customers: interactive, collaborative, simple, unfinished, inspiring and experienceable.
A “red thread” served as the central content and design element of the plan-j trade show presence. Based on the workshop concept, this was used to connect dots and condense spaces in between. In this way, a multi-layered network was created that symbolised both the creative design process between client and agency and the close interlocking of plan-j’s core competences.

